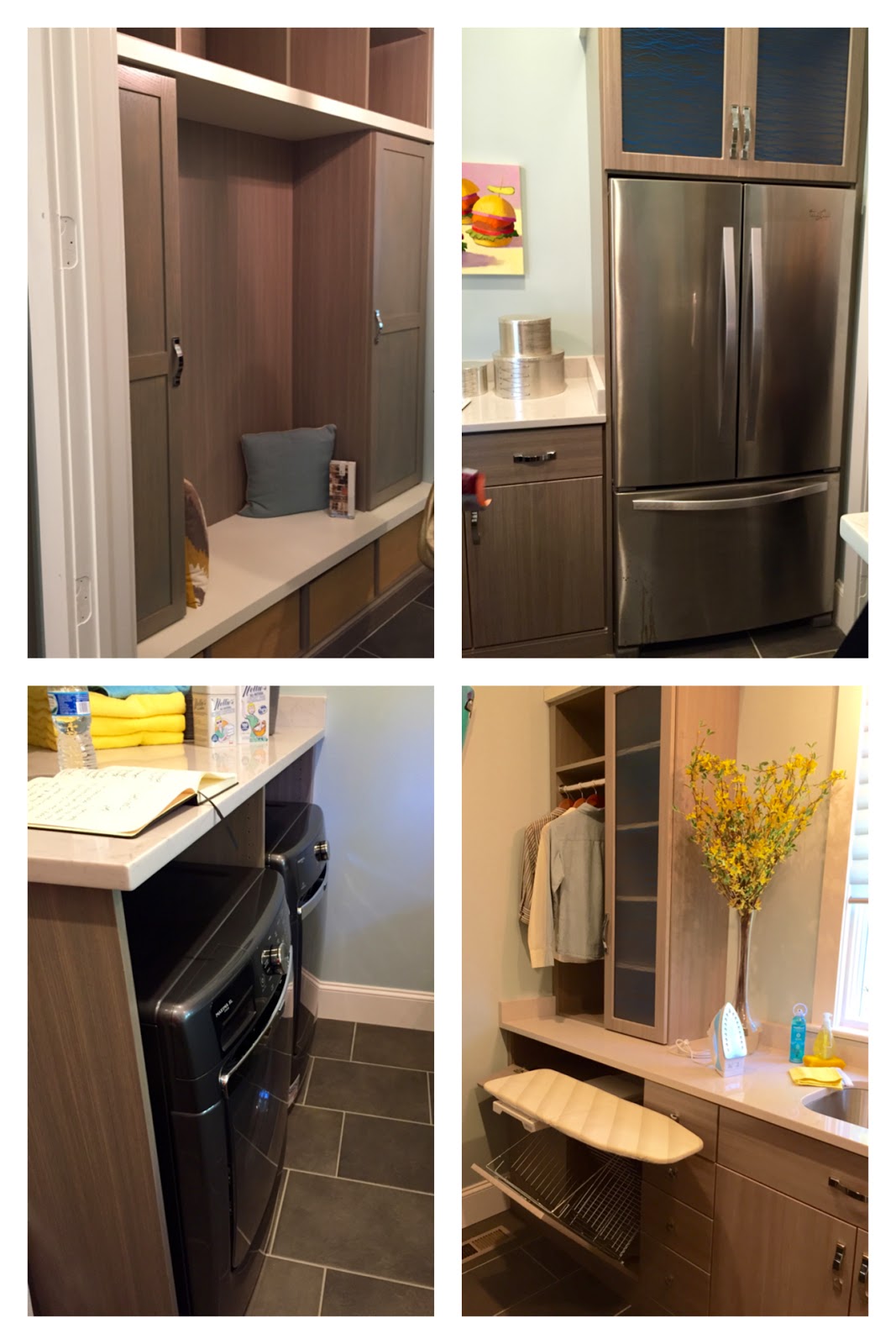OH MY! This year's Richmond Symphony Designer house blows it out of the park...Here's a sneak peak of a few of my favorite things :)
The foyer leads straight into the family room. These glass doors open to the porch, which then opens to a screened-in porch that's right off the kitchen. I love all the purple accents, and especially this hand painted mural above the entryway.
Standing in the kitchen looking into the family room. Love this accent table with the geometric cut-outs on the side & the ottomans stored underneath. You will notice the geometric patterns incorporated through out the house!
Is this straight out of a magazine?! You would think…but its actually the study! Very modern + hipster! This white sofa is wrapped around the entire perimeter of the room and adds contrast with a more casual vibe. In the center of the room is a cluster of ottomans all different sizes. I love this decor for a magazine or photo shoot, definitely a cool concept but seems very commercial to me, not so much for a home. I feel like this space is not very practical, I'd prefer this to be an office.
These ceilings are wild! That's actually a red vinyl material they used, very thick! This light fixture is amazing though, and so versatile!
The woman's closet! Love Love Love this mauve paint color & built-in jewelry dresser!
Back porch. How beautiful is this succulent arrangement?!
The back porch leads to this screened-in patio…
Which is right off the breakfast nook…
How fabulous is this table?! I had to take a close up…
Another accent table…directly across from the kitchen table.
More geometric patterns in the light fixtures & backsplash of the kitchen!
Butler's Pantry & Coffee Bar
This office area is right off the kitchen & the ideal "command station" for moms…I can't get enough of these gold accents & turtle shells :)
Downstairs guest bedroom. The theme of this room was inspired by Richmond street art. The pictures behind the two night side tables are graffiti art found here in Richmond. I love love love these colors! So perfectly pulled together!
Laundry/Mud Room. This is a great space for caterers to gather when hosting a house party. It's very spacious considering the refrigerator, sink, and dishwasher are all duplicates of the existing appliances in the kitchen.
Heading upstairs, notice the risers are wallpapered with coordinating wallpaper to go with the foyer walls. Love this idea, once again using geometric patterns.
Upstairs. This gold wallpaper is to die for :)
Hallway to bar area & movie room. The shelves to the left are actually a secret door, media closet inside.
This high top table, wet bar & movie room is an entertainers paradise! Also, the movie room opens up to another screened-in porch! Love this opening that looks down into the family room.
View from above.
Movie room.
Guest room.
Downstairs half bathroom. It's actually underneath the staircase. Genius idea & great way to conserve space.
The concept behind the Richmond Symphony Designer House Tour is to designate a different designer to each room. In some cases there were rooms I didn't care for at all, so unfortunately they aren't pictured on my blog. These rooms were the Master Bedroom, Dining Room, Guest Bedroom, Upstairs screened-in porch. Hope you enjoyed this fabulous house tour! To buy tickets, click here. Last day is October 13th!








































No comments:
Post a Comment